WANDSWORTH CONTEMPORARY GARDEN
This brief for this garden was to create an outdoor room/ extension of the house that can be used all year round and is beautiful to look at! The client's preference for clean lines and simplicity guided the choice of colors and materials, emphasizing a minimalist approach. Large light ceramic paving slabs where chosen to ensure that there are minimal grout lines and painted horizontal trellis, again painted in a light colour, create a subtle background to the garden. The green of the plants sit in beautiful contrast against the light paving, trellis and planters and the framed green wall creates a gorgeous focal point by the seating area and softens the high wall. The choice of plants has been kept to a minimum, ensuring a strong look and evergreen backbone to the garden. Striking multi-stem Osmanthus trees add height and a sculptural effect to the garden and are planted in stunning handmade stone planters from Belgium. The planters have been topped with white gravel to cover the soil and to hide irrigation pipes and lighting cables. Small planting pockets were integrated into the paving, allowing for the addition of evergreen jasmine climbers to soften the trellis and provide white blossoms during the summer months, adding visual interest and a delightful fragrance. The selection of furniture played a vital role in achieving a harmonious balance between aesthetic appeal, practicality, and durability in line with the garden's design. The corner seating sofa was chosen with great care to seamlessly integrate with the green wall and house wall, while the framework and cushions were intentionally kept in light colors. To add pops of color and a touch of softness, scatter cushions were artfully incorporated. A bespoke coffee table was thoughtfully designed and crafted exclusively for this project. It features a linear gas fire, which not only creates a captivating ambiance at night but has also been enjoyed for roasting marshmallows, as I have been told. An awning was installed on the house wall, effectively transforming the seating area into a true outdoor room and providing shelter from both sunshine and rain, making it usable all year round! Additionally, a spacious hidden shed has been incorporated at the end of the garden to house bicycles and cushions, ensuring a neat and organized space – you gain access to this through a door that is disguised within the slatted trellis panels. The area by the barbeque includes a feature wall with a large beautiful mirror and enhancing the ambiance further, lanterns have been thoughtfully placed on either side of the mirror. Moving forward, our attention turns to furnishing the back part of the garden, which enjoys the morning sun, near the barbeque area.
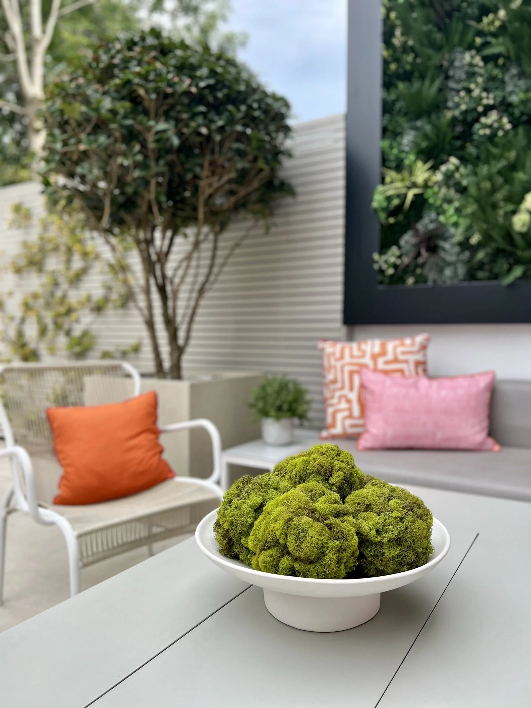
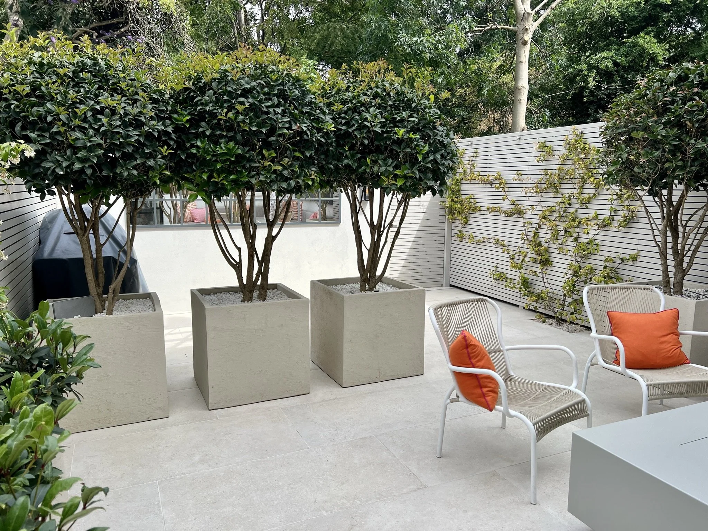
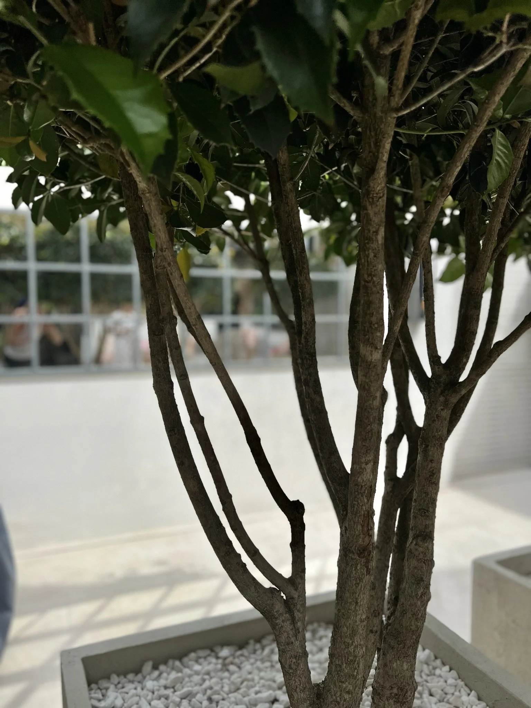





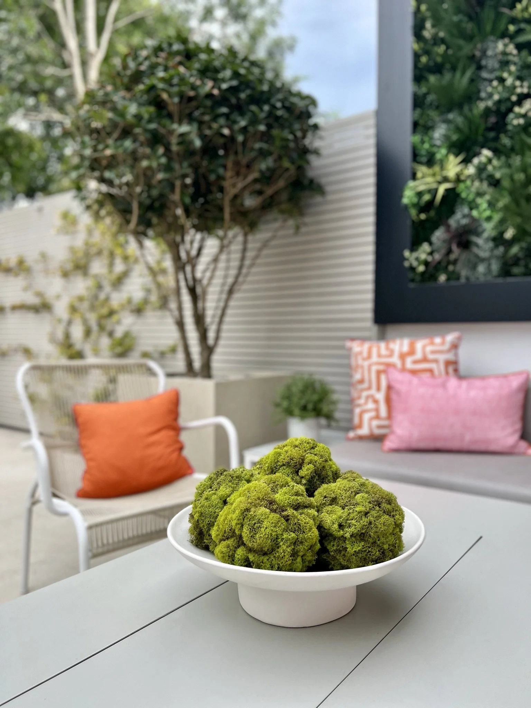

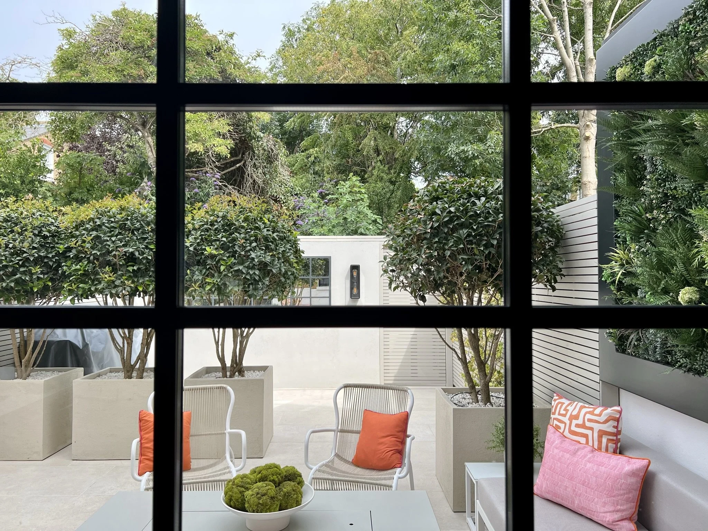
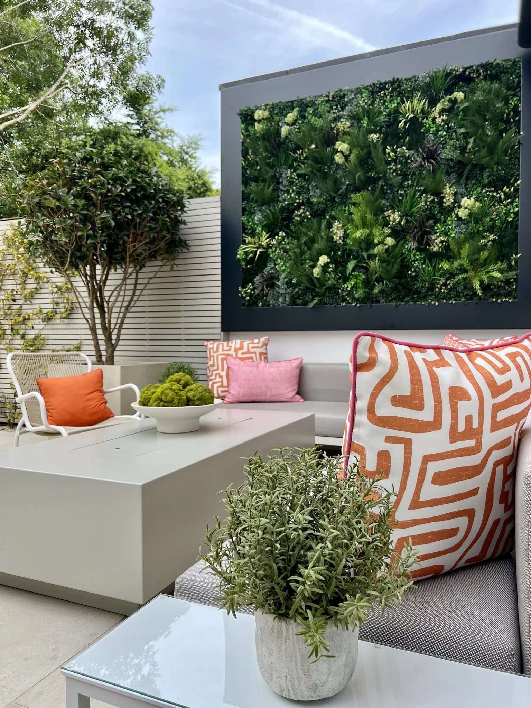
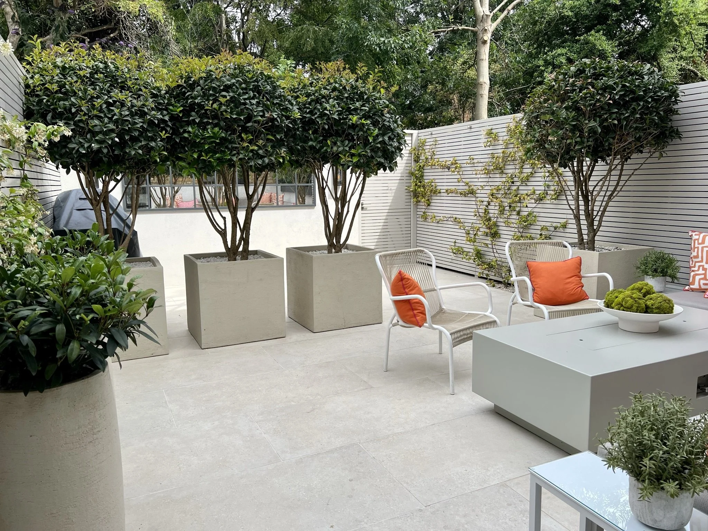






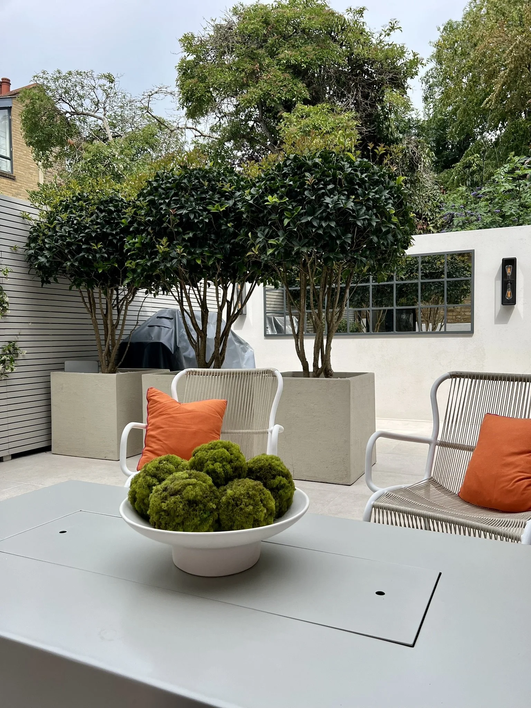



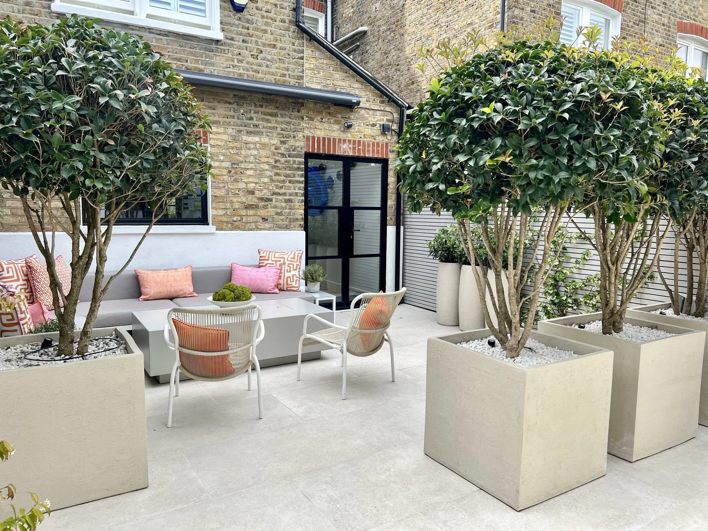

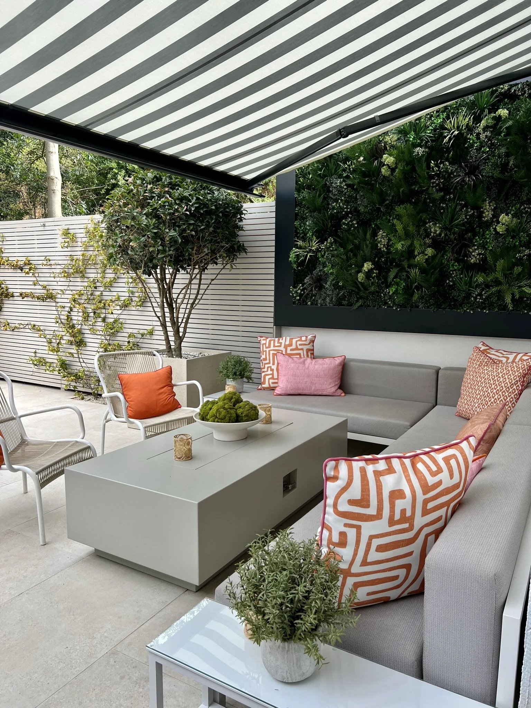
Garden Constructed by The Garden Builders
BEFORE
AFTER



